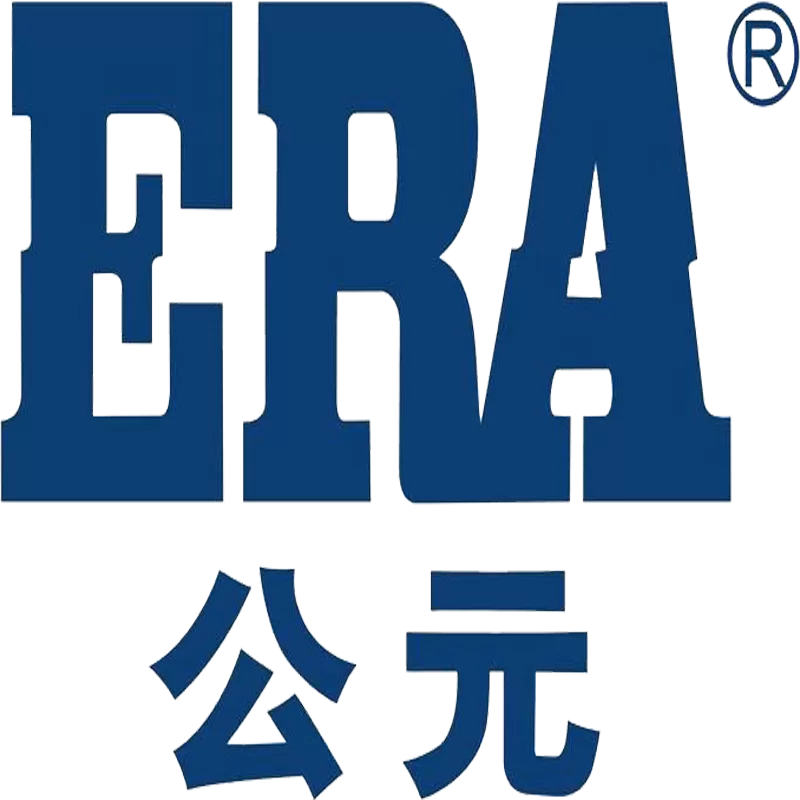With the advantages of corrosion resistance, easy installation and low cost, PVC drainage pipes have become the core materials for home improvement hydropower renovation and municipal engineering drainage systems. But many people do not know that the construction process of PVC drainage pipes in home improvement and engineering scenarios is obviously different due to space restrictions, functional requirements and specifications. Home improvement focuses more on "personalized adaptation", and engineering emphasizes "large-scale compliance". Only by clarifying the process logic of the two can we avoid construction misunderstandings.
Whether it is home improvement or engineering, the basic preparation before construction cannot be ignored: the first is the material inspection - check the specifications, wall thickness, and certificate of PVC pipe to ensure that there are no cracks or deformations; the second is the planning and design - according to the drainage needs (such as the bathroom squatting, hand sanitizer, the rain water pipe network of the project, and the fire drainage) to determine the direction of the pipeline, avoiding the load-bearing structure and wire pipeline.
Home improvement scenes are mostly residences and apartments. Space is limited and the owner has high requirements for aesthetics and practicality. The process emphasizes "customization": first, positioning and grooving, according to the apartment plan and the owner's needs (such as washing machine space reservation, bathroom cabinet drainage), mark the direction of the pipeline with ink lines. The depth of grooving should cover the outer diameter of the pipeline + 2cm, and it is strictly forbidden to damage the steel bars of the load-bearing wall or shear wall; then, pipe laying, following the principle of "downhill drainage" (slope 5), connecting pipes and pipe fittings with PVC special adhesive (cleaning the interface oil stains before bonding), and reserving an inspection port about 1.2m away from the ground at the end of the branch pipes in the kitchen and bathroom; then fixing and protecting, fixing the pipeline every 80-100cm with plastic pipe cards (encryption at turns) ), the bare riser needs to be wrapped in sound insulation cotton and then managed; finally, the water test is accepted, and the closed water test is done - plug the drain and inject water until it is full of water, and check whether the downstairs is leaking after 24 hours. After passing, the follow-up tiling can be carried out.
Engineering scenarios (such as office buildings, residential areas, and municipal roads) have larger displacement, longer pipelines, and more emphasis on "standardization" and "risk resistance" in the process: The first step is to deepen the design, combine the building construction map with the "Building Water Supply and Drainage Design Standards", calculate the pipe network displacement (such as the rain water pipe in the residential area needs to meet the 50-year rainfall standard), optimize the pipeline direction to avoid crossing with other pipelines, and issue a detailed node diagram; the second step is bracket installation, select the metal bracket according to the pipe diameter (such as DN100 pipe with 505 angle steel), the bracket spacing is strictly in accordance with the specifications (horizontal pipe 1.5m, riser 2m), and fixed to the structural wall with expansion bolts; the third step is pipeline hoisting, large-diameter pipelines (DN300 and above) are hoisted by cranes, and soft sling protects the pipeline The interface is sealed with a rubber ring; the fourth step is the system pressure test, sectional pressure test - the riser pressure is 0.3 MPa for 10 minutes without pressure drop, the horizontal pipe is 0.2 MPa, and the medium is clean water; finally, the hidden acceptance is invited to the construction, supervision, and design units to check together, and the backfill can only be done after signing the acceptance record.
The core differences between home improvement and engineering are reflected in four aspects: in design, home improvement takes into account the owner's habits (such as low drainage outlets for pregnant women), and the project is based on specifications; in construction scale, home improvement is a small team of 1-2 people. The construction period is 3-5 days, and the project is a team of dozens of people. The team is dispatched quarterly; in terms of process details, home improvement pays attention to sound insulation (including sound insulation cotton), and engineering pays attention to structural safety (bracket anti-corrosion); in acceptance standards, home improvement is mainly based on the owner's satisfaction, and the project needs a third party to detect the report.
Whether it is home improvement or engineering, the core of PVC drain pipe construction is "safe and durable" - home improvement should balance function and beauty in a small space, and the project should ensure compliance and stability in a large system. Mastering the process differences between the two can make the drainage system really "work for decades".
.jpg)

